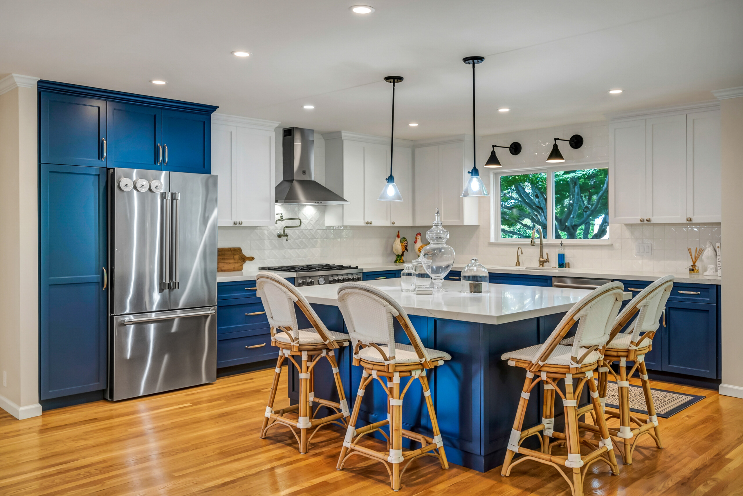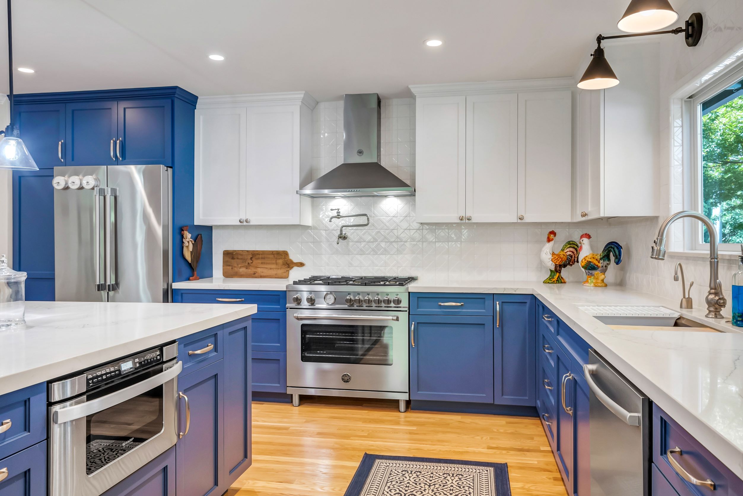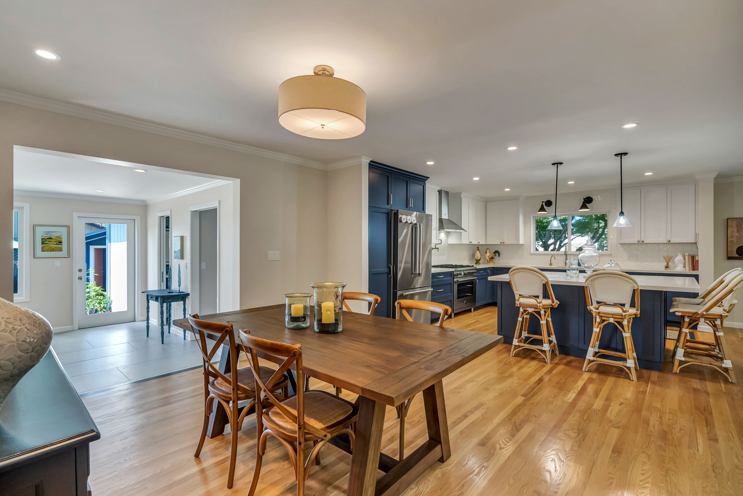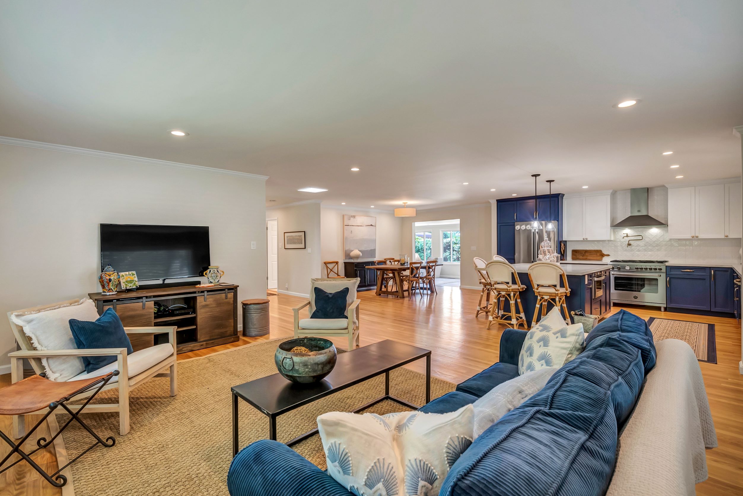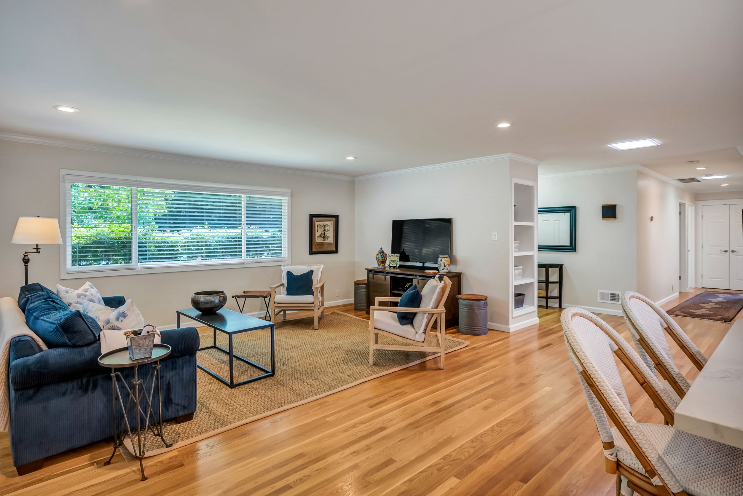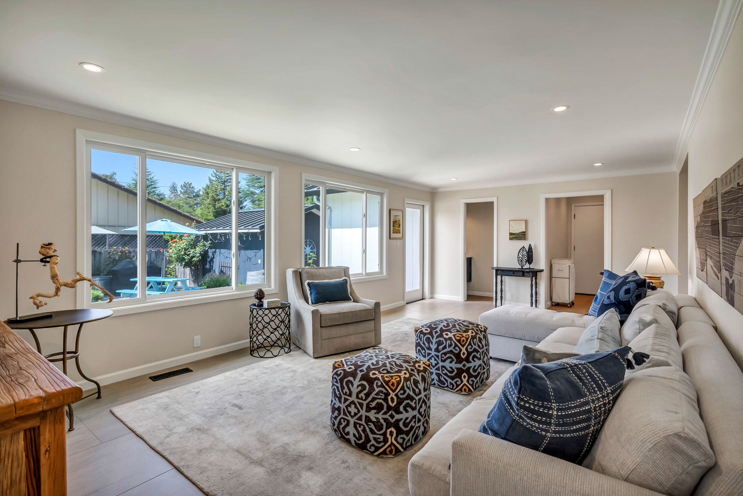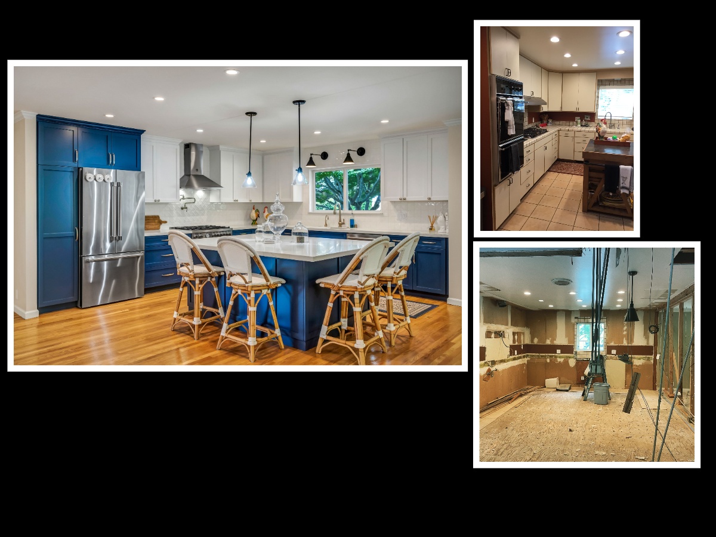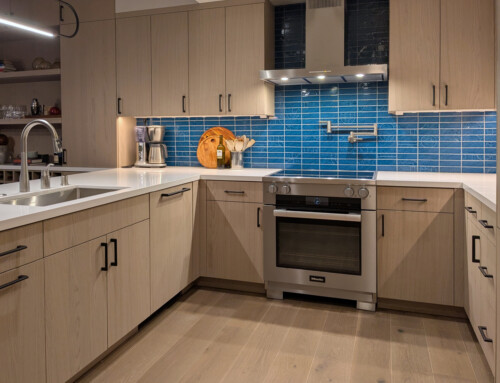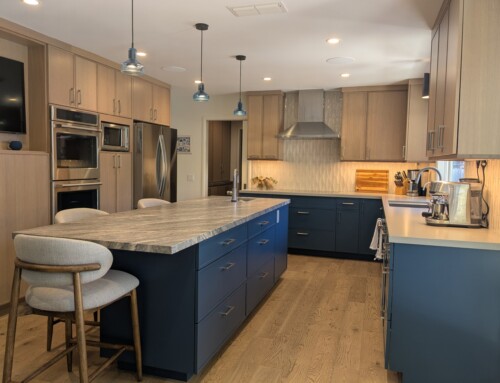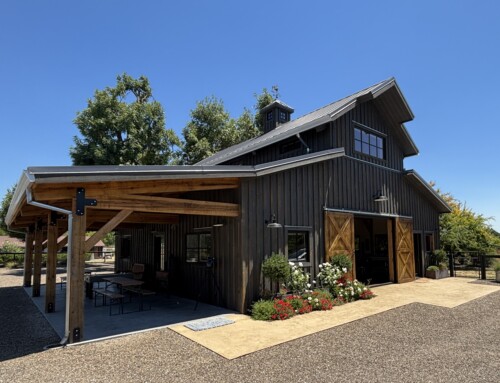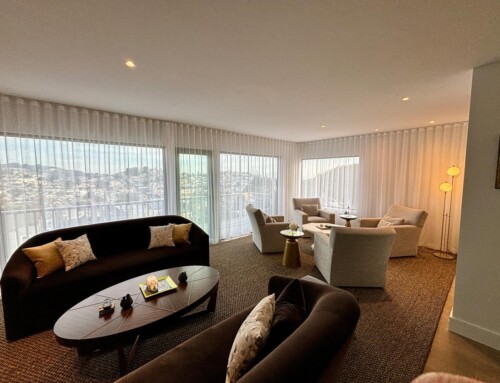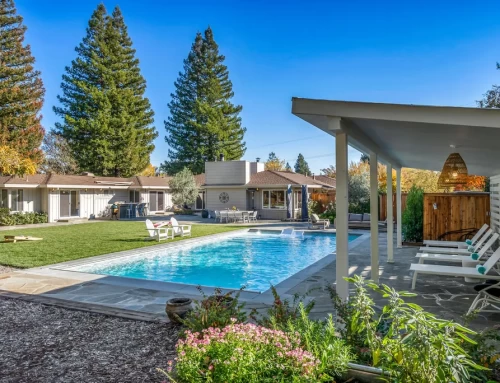Project Description
An outdated ranch-style home on the east side of Sonoma had a kitchen that was dark, cramped, and cut off from the rest of the house. My clients wanted to open up the walls and have a kitchen fit for entertaining friends and — even more importantly — their grandsons who live nearby. The melamine cabinets from the 80s were the first thing to go so the walls between the kitchen, dining room and living room could be opened up to their full widths. The bright blue and white color palette, a subtle trellis relief pattern on the backsplash tile, and timeless cabinet hardware and lighting tie the space together, that is now an integral part of the living area. In addition, an awkward transition from the living area, garage, and rear yard and pool was reconfigured, providing not only better light and flow, but a new powder room and laundry too. My clients are very happy now to have their grandsons over as much as they want.

