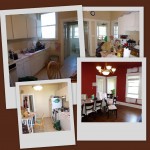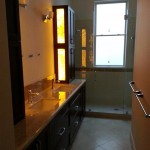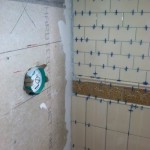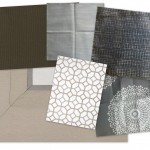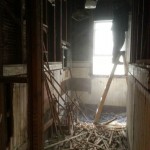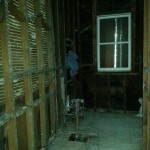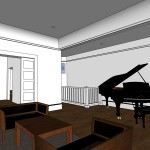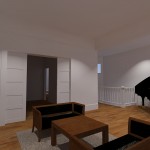New Art
The last few months my partner and I have been making a concerted effort to add artwork to our space. After months of work on all the other details, we’re ready to cover some of the white walls. Here’s a piece we recently acquired from artist Mike Kimball.


