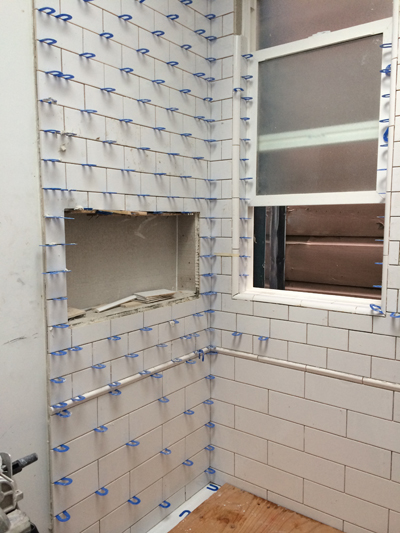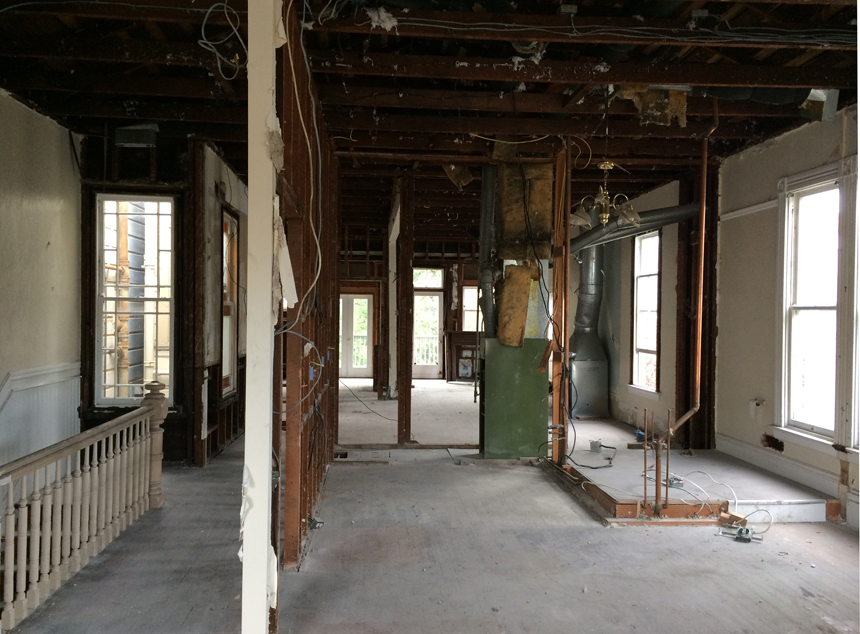Tile Installation
I love it when the tile installation starts – even more than framing you get to see what a space is really going to be like. Here’s the latest from the Fulton St. project – a small bath but a lot of traditional style!

I love it when the tile installation starts – even more than framing you get to see what a space is really going to be like. Here’s the latest from the Fulton St. project – a small bath but a lot of traditional style!

Very excited about the Castro project – demolition well underway and framing starts next week!

One of the special design elements on the 15th Street project was to incorporate lights in the cabinetry above the vanity. It looked wonderful on the 3D renderings and the client loved it, but it was quite a challenge to design the cabinet to accommodate the functionality the clients wanted as well as the LEDs.
The other major challenge was to find an appropriate translucent material. I had always envisioned a resin panel with an organic material embedded in it. As it turns out, as lovely as the eco-panels are, they are truly quite expensive! The client, on the other hand, had always envisioned onyx, which we also thought would be cost prohibitive. Happily my clients found a slab that could be used for not only the light panels, but the counter top as well. To finish the look we also added the onyx to the niches in the shower.
The bathroom is coming together and all that’s left is to have the mirror installed. Here’s a peak at how the light panels turned out – and we couldn’t be more pleased!
Big news at 15th Street – the tile installation has begun! The clients wanted a very traditional look to go along with the rest of the flat. To that end I found a wainscoting-like tile and paired it with a traditional 3×6 subway tile. To accent the design we used a hand-carved ivy vine framed with simple mouldings that relate back to the extensive wood trim throughout the residence. The floor, in Crema Marfil (12×12 and 1″ hexagons) is already installed and looks great.
Can’t wait to see it all come together!
This is a great project! It’s a bathroom that has the old pink and blue tile – and even a pink bathtub and sink. I’m sure the toilet was once pink, but the clients (wisely) replaced that with a new model a year or two ago.
We’re claiming about 2′ from a closet in the adjacent room to accommodate the new layout – and for the effort my clients will be getting a huge shower as well as a double vanity.
[nggallery id=14]
We use cookies to improve your experience on our site. By using our site, you consent to cookies.
Manage your cookie preferences below:
Essential cookies enable basic functions and are necessary for the proper function of the website.
Google reCAPTCHA helps protect websites from spam and abuse by verifying user interactions through challenges.
Statistics cookies collect information anonymously. This information helps us understand how visitors use our website.
Google Analytics is a powerful tool that tracks and analyzes website traffic for informed marketing decisions.
Service URL: policies.google.com (opens in a new window)