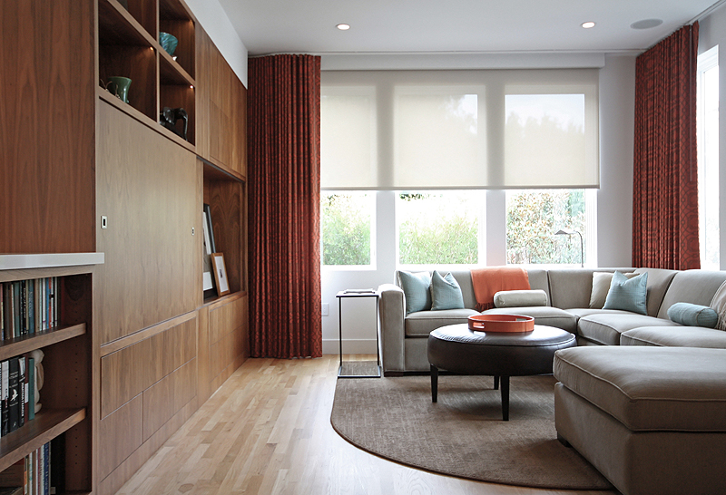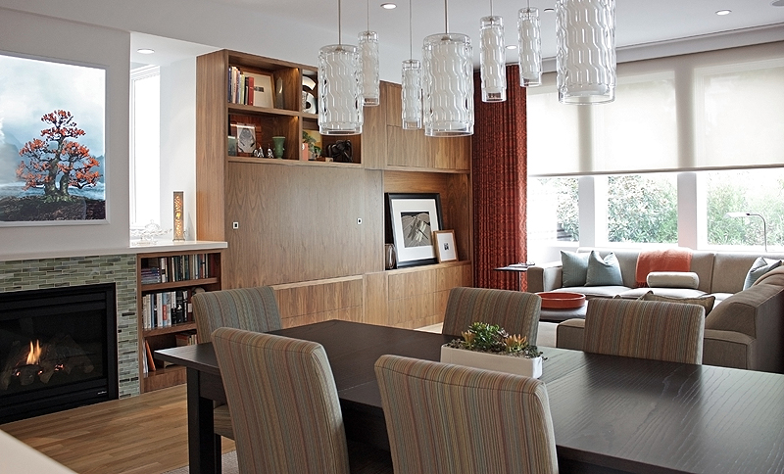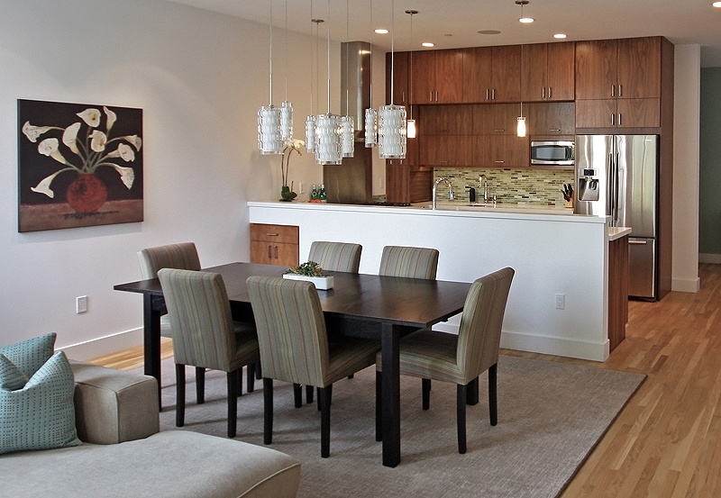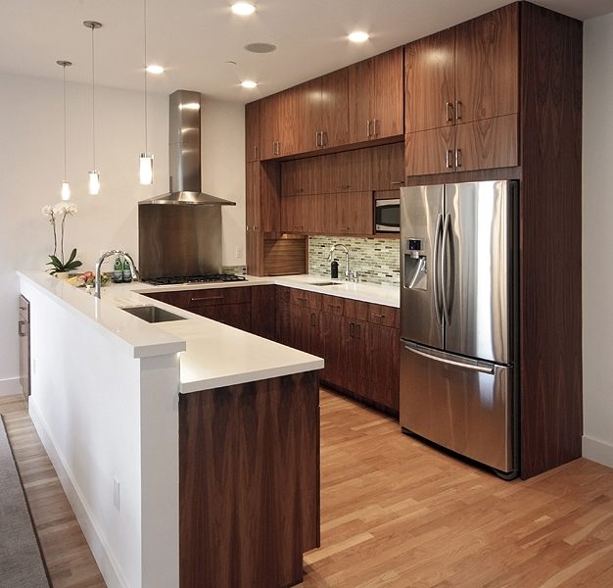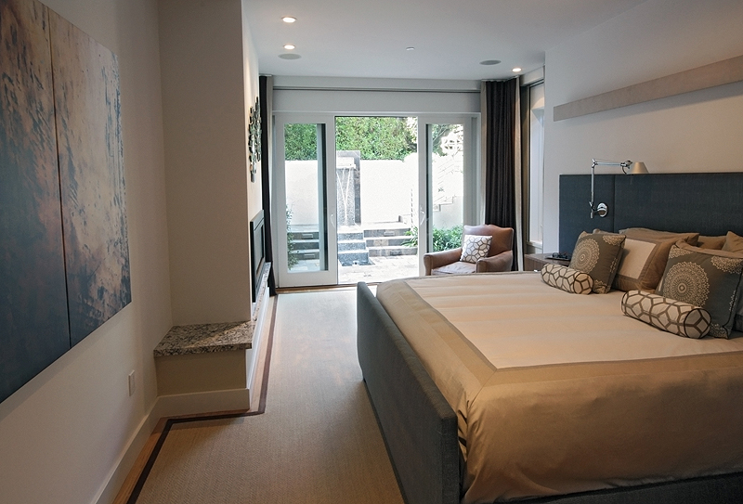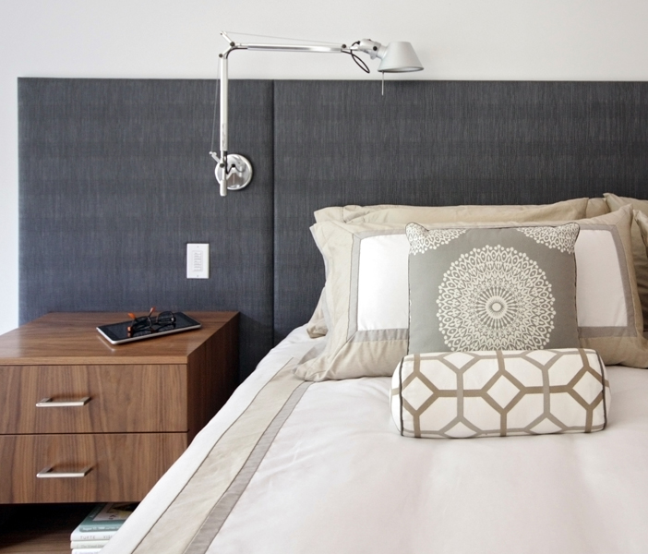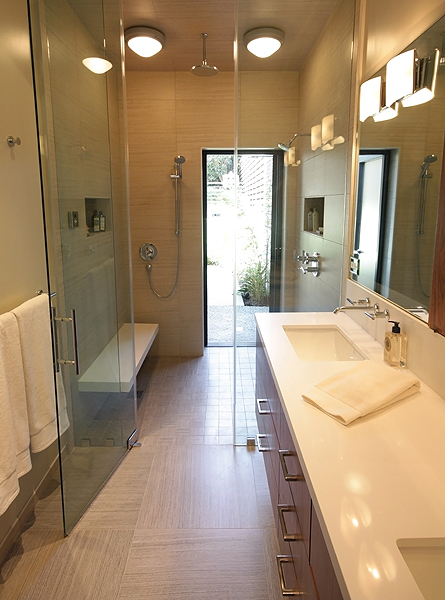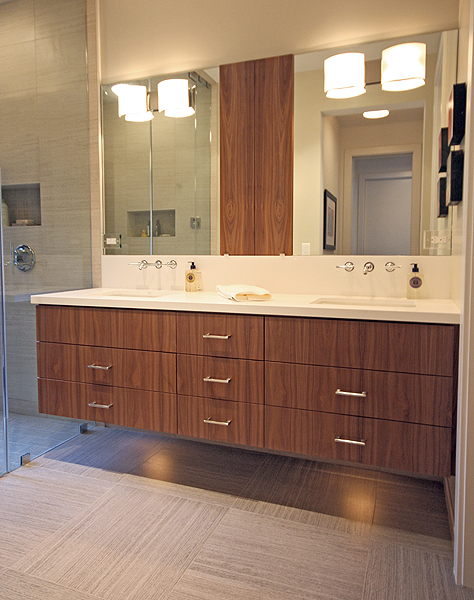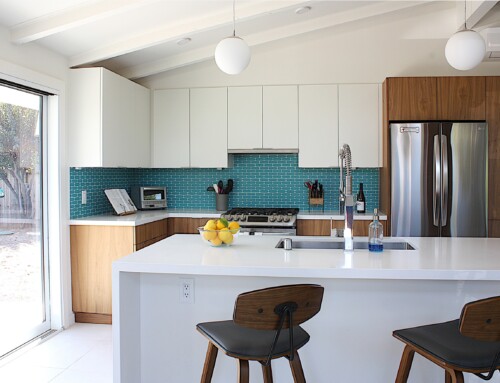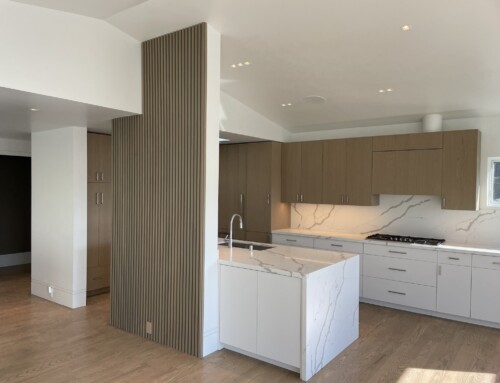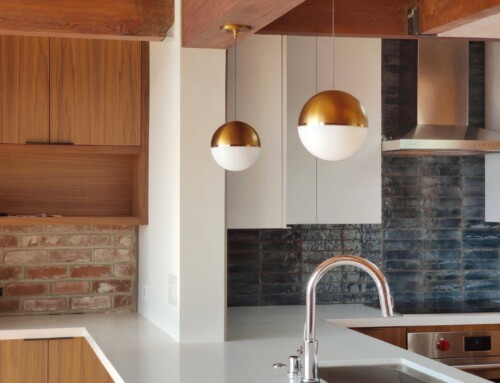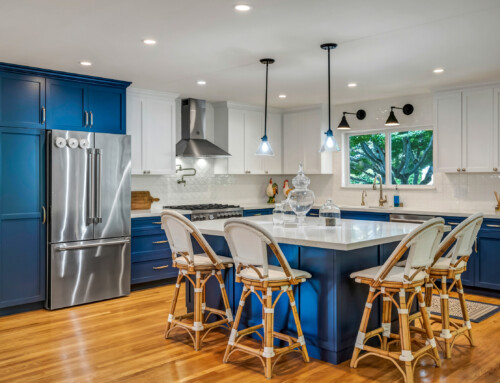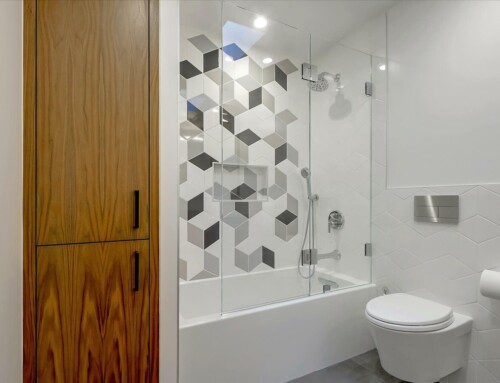Project Description
This project started as a typical 1930’s San Francisco single-family residence, with two small bedrooms, original canary yellow tile in the bathroom, and a 1970s era kitchen that had seen better days. Now in its place stands a handsome two-unit building comprised of more than 5000 square feet.
Color choices on this project ensured that the space was warm and inviting while still being sleek and contemporary. Custom walnut cabinetry is installed throughout the home, complemented in the living room with teal and orange accents in pillows and ripplefold drapery. In the master suite, a cooler palette of blues and beiges with silver accents is reflected in the custom headboard and artwork. The kitchen includes everything you’d expect and more: a high-BTU gas cooktop, double ovens, an extra prep sink, and a walk in pantry, which feels almost opulent by San Francisco standards.

