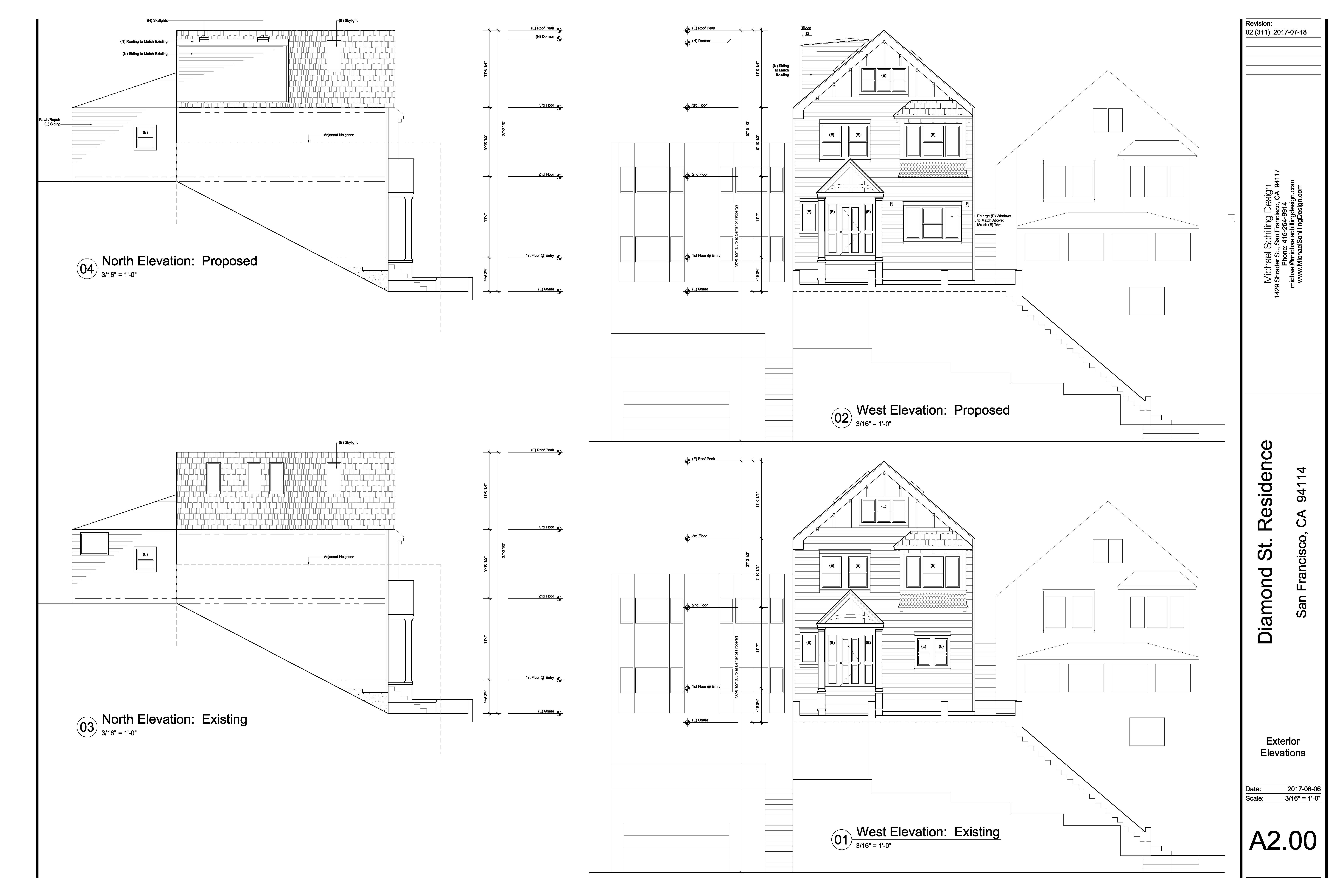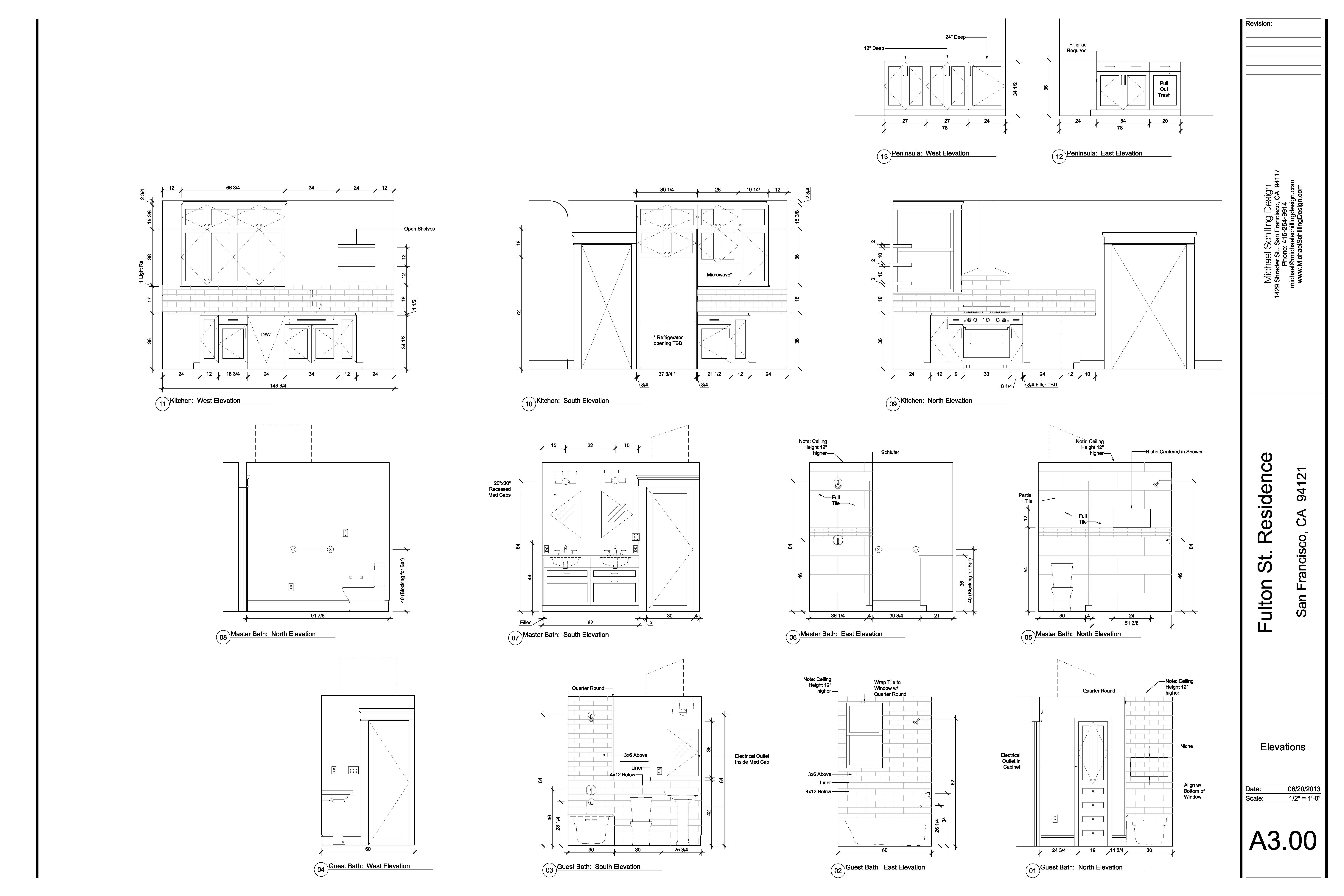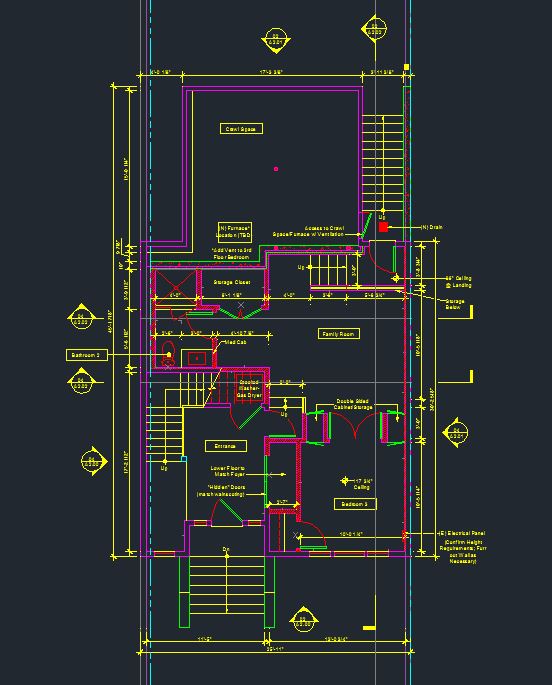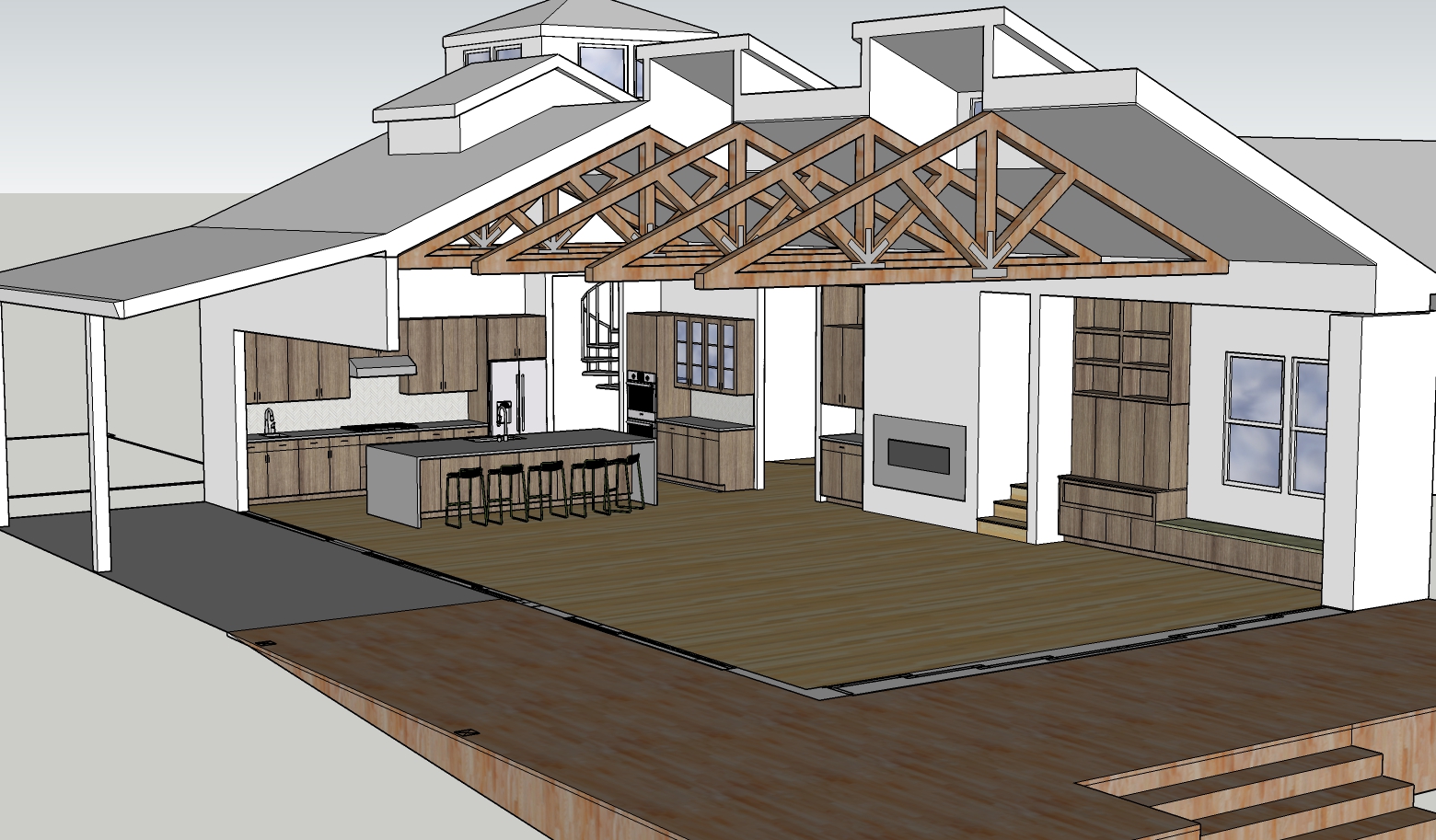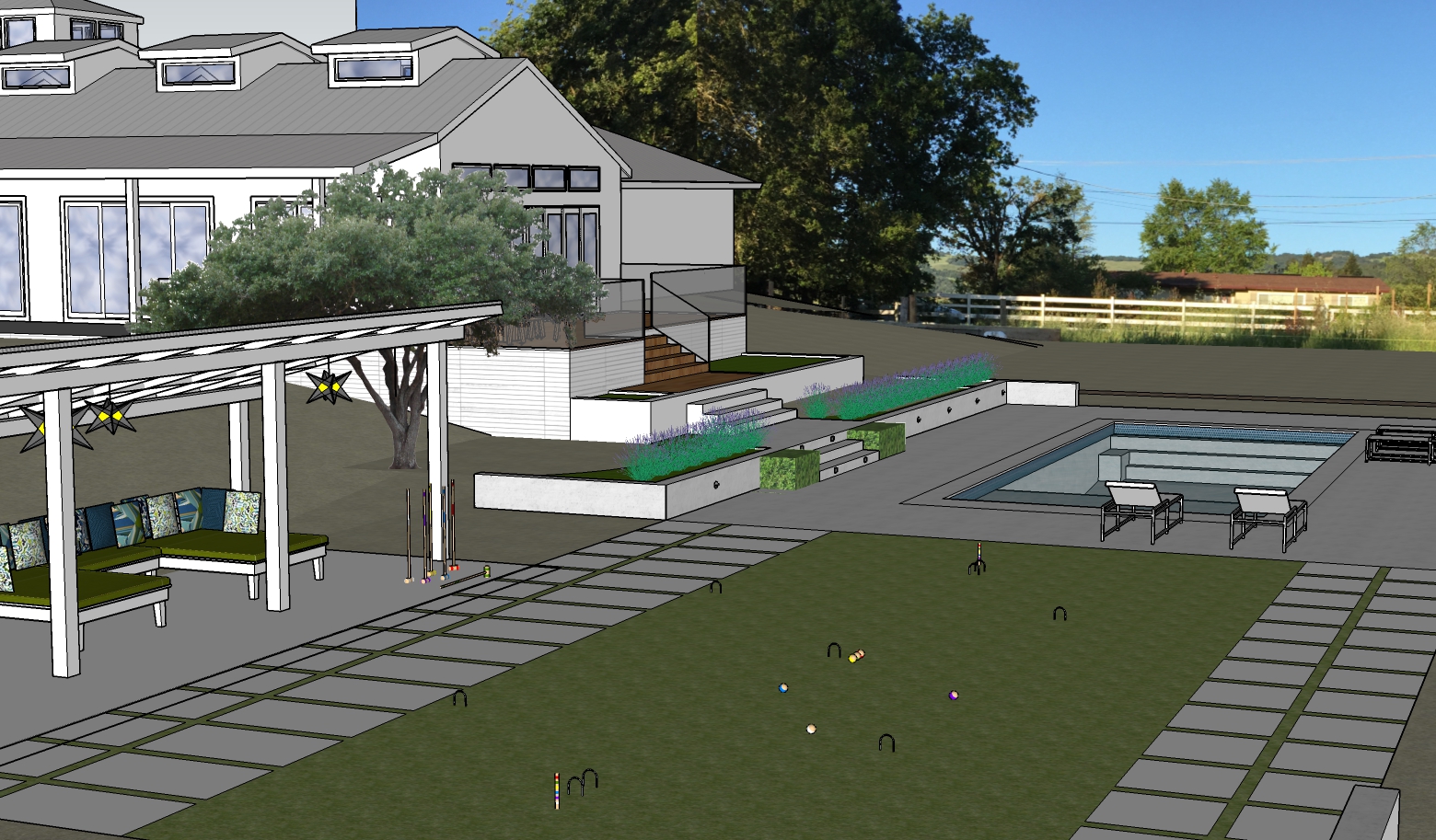Project Description
Michael Schilling Design provides construction and permitting documents (plans/sections/elevations) in addition to 3D renderings of interiors, landscapes, and buildings. Rapid iterations of designs to help you convey design intent to clients, spatial context, and materials and finish qualities.
Contact Michael for additional information.


