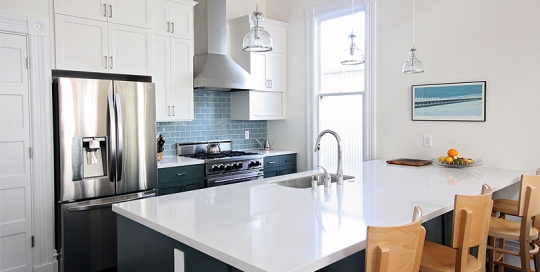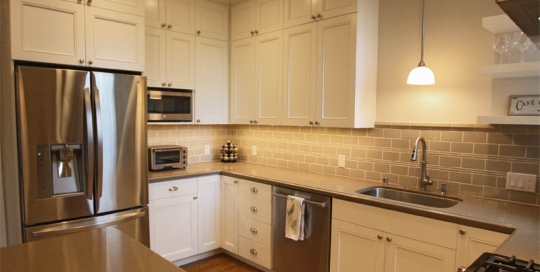Anyone who knows the San Francisco real estate market knows that you need to jump when the right opportunity comes along. And jump my clients did, at a spacious, light-filled flat in a prime Castro Village location. The only drawback? It was going to require a complete gut, including the removal of walls added during a previous, unfortunate remodel. With almost 1400 square feet of raw space to work with, the sky can be the limit. The reality, of course, is tempered by budget. By strategically thinking about what could be saved, we were able to limit the structural work required with such a large reconfiguration, and by keeping those costs in check were able to get the amenities and finishes the clients desired including three bedrooms, an en suite master bath, and a large, unobstructed living space that’s perfect for entertaining. Built in 1886, we let the building set the tone for the design elements, maintaining Victorian details while providing all of the upgrades that are expected in a modern home. In the kitchen, traditionally detailed custom cabinetry in strong colors, boldly textured tile, and unexpected lighting fixtures are balanced with understated finishes to create spaces perfectly suited to the clients’ eclectic tastes and honoring the building’s history. From the architectural design to construction, the process went flawlessly. You’d never know that this space required the work that went into it, and surely well worth it.
Richmond Renovation
admin2024-02-08T16:47:38-08:00When someone wants to remodel the home of his childhood with his wife, it’s important to listen carefully. They wanted to maintain the home’s traditional feel while opening up the spaces. We creating a super functional, yet classic kitchen with all the storage they needed. And the now open kitchen and dining room incorporate an adjacent sun room, creating a large space perfect for family and entertaining. The second floor, with three bedrooms and only one bath, was similarly chopped up with an awkward lavatory and disjointed closets. We were able to reconfigure the series of small spaces and capture a few feet from an oversized bedroom to create a proper master suite and second full bath for the growing family. Crisp, clean tile and skylights brighten the space but retain the period charm of the home. The clients, with new baby, have moved back in and love their new family- and parent-friendly new space.


