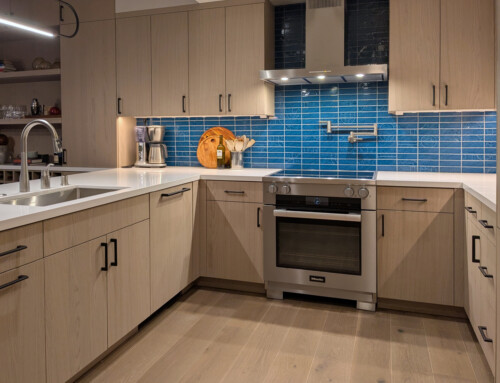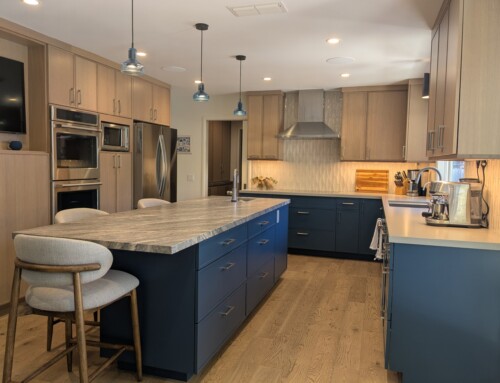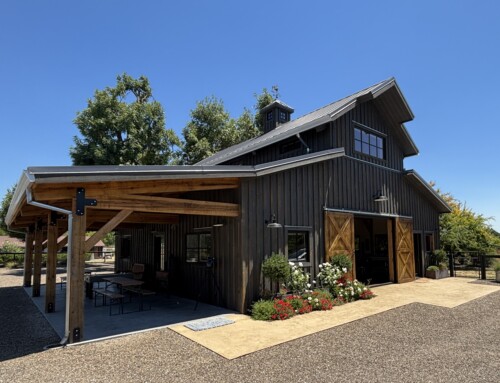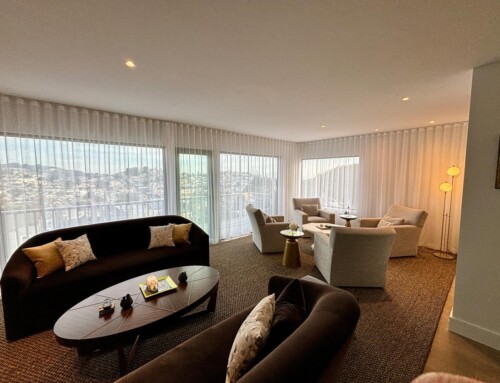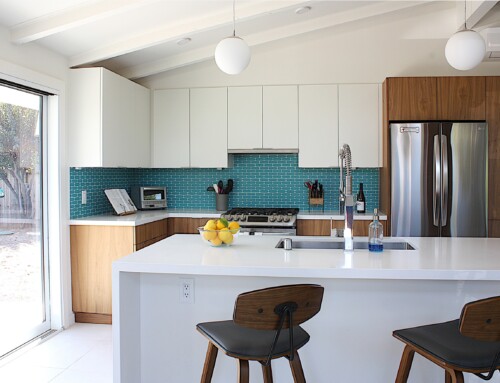Project Description
I completely reimagined this 1950s-era property in Glen Park in a down-to-the-studs remodel; Custom finishes with one-of-kind designs and subtle nods to the home’s mid-century roots are throughout. The main level is a contemporary, open floor plan with kitchen, dining, living and an intimate library seating area center. A dramatic modern stair leads to the upper-level primary bedroom.
This special property deserved a wow factor, and I was thrilled that the clients were willing to pull-out the stops for dramatic tile in the guest bath. The primary bath features a custom waterjet cut tile design on the floor that adds interest without overwhelming. There are custom cabinetry pieces throughout such as the family room cabinetry with storage and display space and clever sliding slats that reveal the television. I’m so excited to share the final product!










