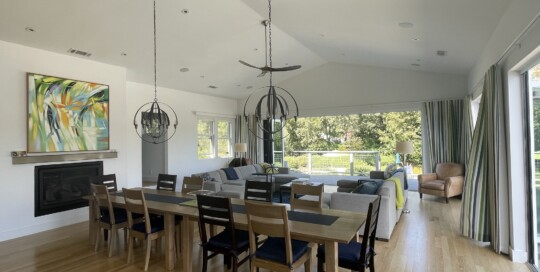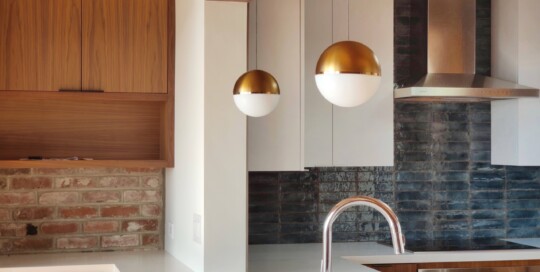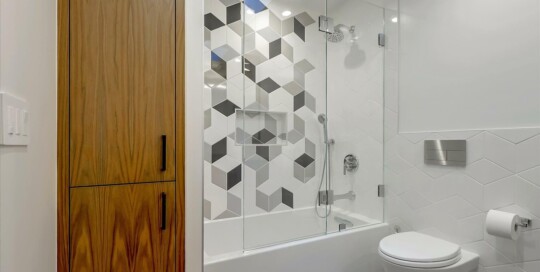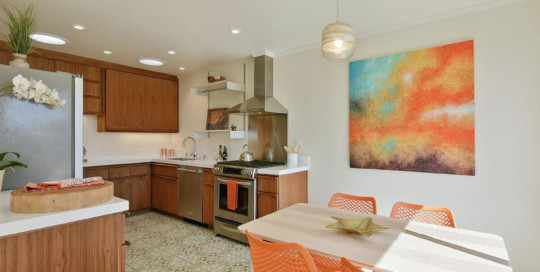Noted architect Jonathan Bulkley originally designed this midcentury modern home to bring in as much daylight as possible. The barrel vault roof and arched windows in the living room showcase the home’s unique design and are a feature typical of Bulkley’s work. Located on an extraordinarily steep lot, the building is a perfect case study of the mid-mod movement’s focus of bringing the outdoors in with views over San Francisco. The clients were ready to update the home and placed great importance on retaining the feel of the original architecture while ensuring they had all the modern amenities. In the kitchen, walnut cabinets were paired with sleek white laminate uppers, riffing on the midcentury modern aesthetic. Hand-glazed tiles in the backsplash were inspired by the adjacent exposed brick. The bathrooms were completely reconfigured with colorful tile that adds a pop of excitement in keeping with the playful spirit of the era. The custom blend in the primary bath is washed in natural light from a new skylight overhead. The remodel successfully maintains the original vision of the home while infusing it with updated touches that made it feel fresh and contemporary.
The 1950s Modernized
admin2024-02-08T16:49:55-08:00I completely reimagined a 1950s-era property for my clients in this down-to-the-studs remodel. Custom finishes with one-of-kind designs and subtle nods to the home’s mid-century roots are throughout. A contemporary, open floor plan with the kitchen, dining, living and an intimate library seating area center on a dramatic new stair to the upper-level primary bedroom. I was thrilled that the clients were willing to pull-out the stops for the dramatic tile in the guest bath. And in the primary bath, the calm porcelain tile walls give way to a completely custom waterjet cut tile design on the floor that adds interest without overwhelming. In addition to custom cabinetry pieces throughout, the family room cabinetry (shown as built and with its 3D schematic) provides ample storage and display space with the clever ability to slide open the wood slat doors to reveal the television. I’m so excited to share the final product!
Vista del Mar Renovation
Kraig Meyer2024-02-08T16:48:24-08:00In the Outer Richmond, new homeowners had a charming home blocks from the ocean, but with all the original 1942 finishes in place. They had a clear vision for the aesthetic they wanted, and with some minor tweaks to the layout and custom built cabinets, the strategic placement of Vitsœ “606 Universal Shelving System” units, and solar-tube skylights to bring in more light at the back of the kitchen the transformation was complete. In the bathroom we removed the cramped shower and moved the vanity to open the room. Crisp white picket tiles from Sonoma Tilemakers and green penny rounds on the floor and accented in the niche, provide the background to what is now a function and timeless bathroom. Now these are spaces they can enjoy for years to come. Staging by Patricia Theel Design and original artwork by Katja Francesca Tapia.

Wine Country Makeover
Kraig Meyer2024-02-08T16:49:38-08:00We modernized this 1980s rancher, building a great room with walls of windows opening up to the Mayacamas Mountains. The owners didn’t miss the warren of spaces that comprised the kitchen, dining and an awkwardly located bathroom. The expansive openings with sliding and pivoting doors replaced two small windows to truly bring the outdoors in. In the kitchen, a 10 foot island makes for perfect entertaining and ample space for guest, food and wine. The guests love the bathrooms, all modernized with floating vanities, dramatic tiles, and modern fixtures. The public and private areas of the house transition seamless through decks and stairs to the pool and hot tub area. This is wine country living at its best!



