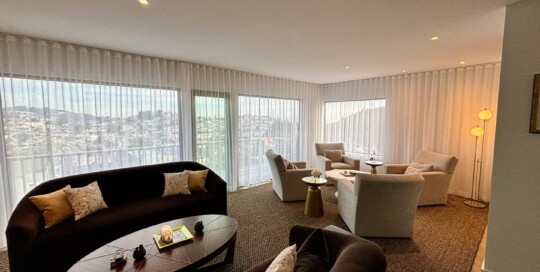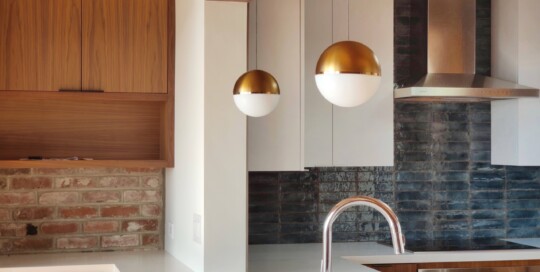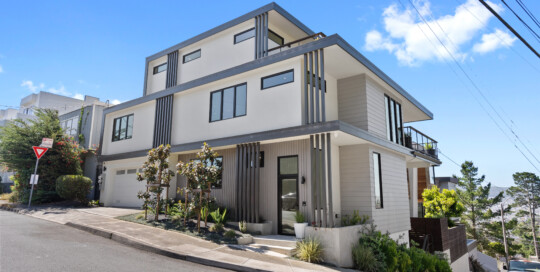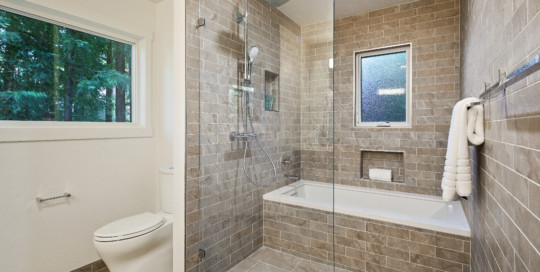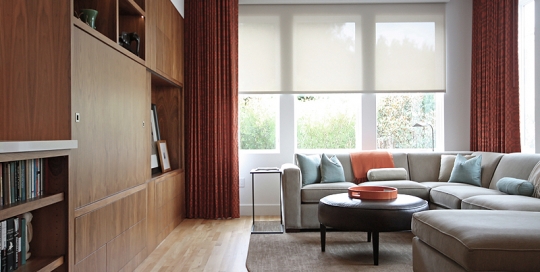This 3000 sq. ft. custom built home unfortunately retained a little too much of its 1983 charm. My clients knew that they had to completely gut the master bath (see the sunken tub here) and give the kitchen, with its solid bones, a full update. I proposed reconfiguring the entire bath and created a bathing and shower area with natural stone concept porcelain tile to continue with an organic feel. A new custom vanity in a deep, rich cherry warms the space, and all the oak trim was banished. The windows, heights now aligned for architectural integrity, still let in loads of light and have views deep into the surrounding forest. In the kitchen, to meet my client’s budget, we painted the cabinetry to contrast with the new, custom Spanish Moss colored backsplash and compliment the valley views. A crisp white quartz counter is a vast improvement from original the apple red tile counter. And the room is now grounded in the same wood floors found throughout the home. Makeovers like this are always satisfying to work on, and this one, particularly the master bath, is a real stand out for me.
